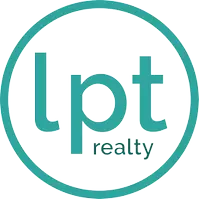UPDATED:
Key Details
Property Type Single Family Home
Sub Type Single Residential
Listing Status Back on Market
Purchase Type For Sale
Square Footage 2,704 sqft
Price per Sqft $114
Subdivision Rolling Meadows
MLS Listing ID 1842732
Style Two Story
Bedrooms 4
Full Baths 2
Half Baths 1
Construction Status Pre-Owned
HOA Fees $180/ann
Year Built 2006
Annual Tax Amount $7,886
Tax Year 2024
Lot Size 5,998 Sqft
Property Sub-Type Single Residential
Property Description
Location
State TX
County Bexar
Area 1600
Rooms
Master Bathroom 2nd Level 13X9 Tub/Shower Combo
Master Bedroom 2nd Level 20X14 Upstairs
Bedroom 2 2nd Level 13X11
Bedroom 3 2nd Level 11X12
Bedroom 4 2nd Level 10X12
Living Room Main Level 12X14
Dining Room Main Level 12X9
Kitchen Main Level 13X14
Family Room Main Level 17X16
Study/Office Room 2nd Level 7X8
Interior
Heating Central
Cooling One Central
Flooring Carpeting, Ceramic Tile, Linoleum
Inclusions Ceiling Fans, Washer Connection, Dryer Connection, Cook Top, Self-Cleaning Oven, Microwave Oven, Dishwasher
Heat Source Electric
Exterior
Exterior Feature Patio Slab, Privacy Fence
Parking Features Two Car Garage
Pool None
Amenities Available Park/Playground, BBQ/Grill
Roof Type Composition
Private Pool N
Building
Foundation Slab
Sewer City
Water City
Construction Status Pre-Owned
Schools
Elementary Schools Rolling Meadows
Middle Schools Kitty Hawk
High Schools Veterans Memorial
School District Judson
Others
Acceptable Financing Conventional, Cash
Listing Terms Conventional, Cash
Virtual Tour https://NA
Learn More About LPT Realty
Kimberly Bell
REALTOR®, ABR®, SFR® | License ID: 737622
REALTOR®, ABR®, SFR® License ID: 737622




