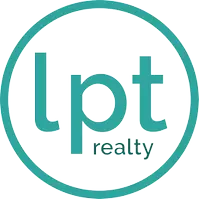OPEN HOUSE
Sun May 25, 1:00pm - 3:00pm
UPDATED:
Key Details
Property Type Single Family Home
Sub Type Single Residential
Listing Status Active
Purchase Type For Sale
Square Footage 4,040 sqft
Price per Sqft $216
Subdivision The Reserves @ The Heights Of
MLS Listing ID 1869087
Style One Story,Mediterranean
Bedrooms 5
Full Baths 4
Construction Status Pre-Owned
HOA Fees $352/qua
Year Built 2013
Annual Tax Amount $21,184
Tax Year 2024
Lot Size 0.334 Acres
Property Sub-Type Single Residential
Property Description
Location
State TX
County Bexar
Area 1803
Rooms
Master Bathroom Main Level 12X12 Tub/Shower Separate, Separate Vanity, Tub has Whirlpool, Garden Tub
Master Bedroom Main Level 19X18 Split, DownStairs, Outside Access, Walk-In Closet, Ceiling Fan, Full Bath
Bedroom 2 Main Level 13X12
Bedroom 3 Main Level 12X13
Bedroom 4 Main Level 13X12
Bedroom 5 2nd Level 12X12
Living Room Main Level 21X22
Dining Room Main Level 14X11
Kitchen Main Level 17X14
Study/Office Room Main Level 13X11
Interior
Heating Central
Cooling Two Central
Flooring Carpeting, Ceramic Tile, Wood
Inclusions Ceiling Fans, Washer Connection, Dryer Connection, Cook Top, Built-In Oven, Self-Cleaning Oven, Microwave Oven, Gas Cooking, Disposal, Dishwasher, Ice Maker Connection, Smoke Alarm, Gas Water Heater, Garage Door Opener, Plumb for Water Softener, Solid Counter Tops, Double Ovens, Carbon Monoxide Detector, 2+ Water Heater Units
Heat Source Natural Gas
Exterior
Exterior Feature Patio Slab, Covered Patio, Gas Grill, Privacy Fence, Wrought Iron Fence, Sprinkler System, Double Pane Windows, Has Gutters, Special Yard Lighting, Mature Trees, Outdoor Kitchen
Parking Features Three Car Garage, Attached, Side Entry, Oversized
Pool In Ground Pool, AdjoiningPool/Spa
Amenities Available Controlled Access, Pool, Tennis, Clubhouse, Park/Playground, Jogging Trails, Sports Court
Roof Type Tile
Private Pool Y
Building
Lot Description 1/2-1 Acre, Mature Trees (ext feat)
Foundation Slab
Sewer Sewer System
Water Water System
Construction Status Pre-Owned
Schools
Elementary Schools Hardy Oak
Middle Schools Lopez
High Schools Ronald Reagan
Others
Acceptable Financing Conventional, FHA, VA, Cash
Listing Terms Conventional, FHA, VA, Cash
Virtual Tour https://youtu.be/5qPrKqz0pGg?si=fREJS_PTMSWX014N
Learn More About LPT Realty
Kimberly Bell
REALTOR®, ABR®, SFR® | License ID: 737622
REALTOR®, ABR®, SFR® License ID: 737622




