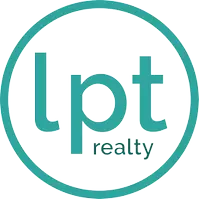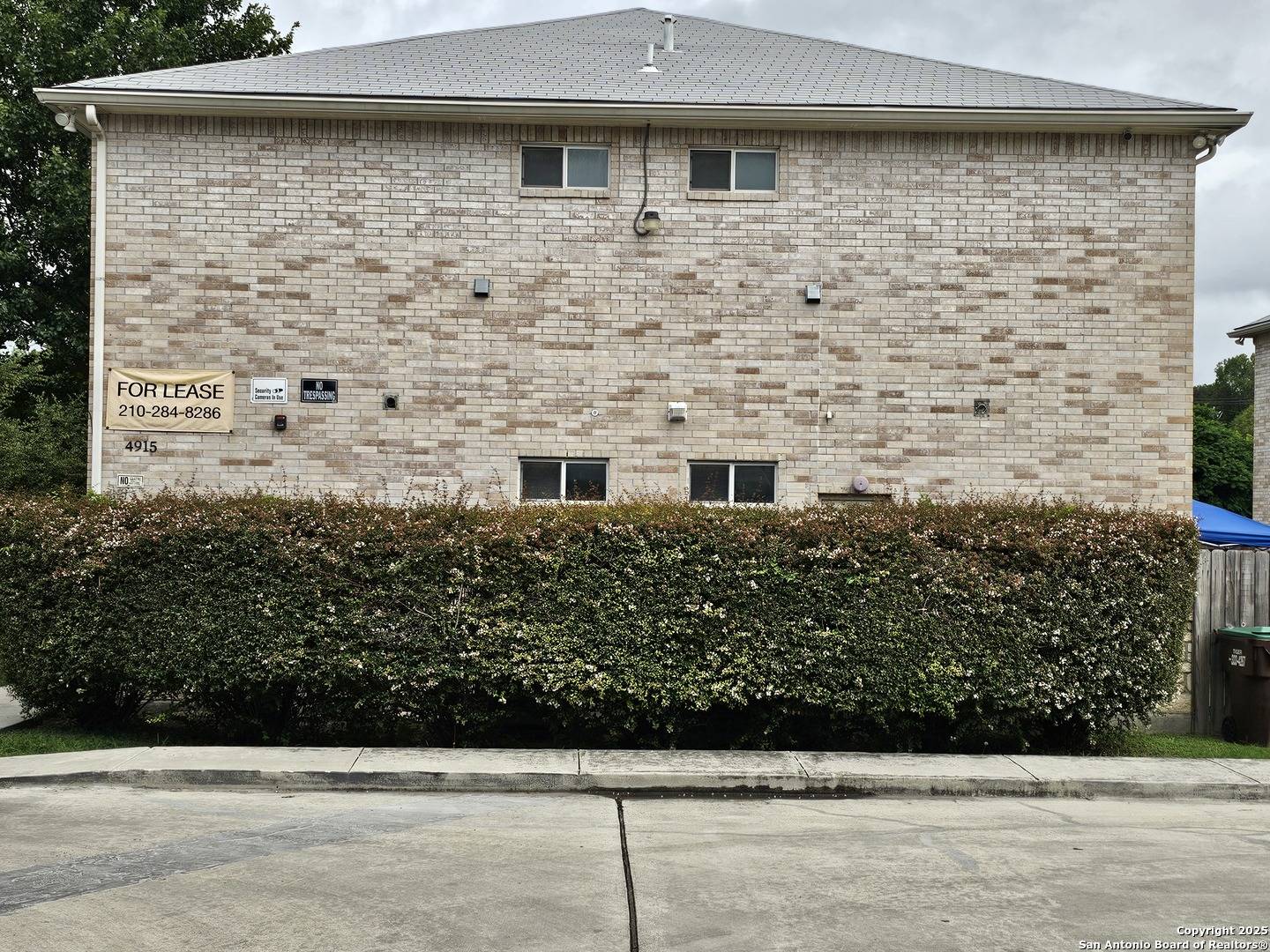UPDATED:
Key Details
Property Type Single Family Home, Other Rentals
Sub Type Residential Rental
Listing Status Active
Purchase Type For Rent
Square Footage 1,005 sqft
Subdivision Glen Oaks Multi'Sns
MLS Listing ID 1881283
Style Two Story
Bedrooms 2
Full Baths 2
Year Built 2006
Lot Size 7,866 Sqft
Property Sub-Type Residential Rental
Property Description
Location
State TX
County Bexar
Area 3100
Rooms
Master Bathroom 2nd Level 5X10 Tub/Shower Combo, Single Vanity
Master Bedroom 2nd Level 12X12 Upstairs
Bedroom 2 2nd Level 12X12
Living Room 2nd Level 12X14
Dining Room 2nd Level 8X14
Kitchen 2nd Level 9X9
Interior
Heating Central
Cooling One Central
Flooring Carpeting, Ceramic Tile
Fireplaces Type Not Applicable
Inclusions Ceiling Fans, Washer Connection, Dryer Connection, Stove/Range, Refrigerator, Disposal, Dishwasher, Electric Water Heater, Private Garbage Service
Exterior
Exterior Feature 3 Sides Masonry, Cement Fiber
Parking Features None/Not Applicable
Fence Double Pane Windows, Has Gutters
Pool None
Roof Type Composition
Building
Lot Description Cul-de-Sac/Dead End
Foundation Slab
Sewer Sewer System, City
Water Water System, City
Schools
Elementary Schools Glenoaks
Middle Schools Neff Pat
High Schools Holmes Oliver W
School District Northside
Others
Pets Allowed Only Assistance Animals
Miscellaneous Owner-Manager,Cluster Mail Box
Learn More About LPT Realty
Kimberly Bell
REALTOR®, ABR®, SFR® | License ID: 737622
REALTOR®, ABR®, SFR® License ID: 737622




