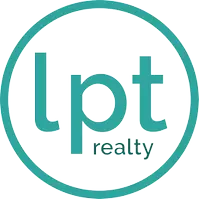UPDATED:
Key Details
Property Type Single Family Home, Other Rentals
Sub Type Residential Rental
Listing Status Active
Purchase Type For Rent
Square Footage 2,557 sqft
Subdivision Bulverde Village
MLS Listing ID 1881361
Style Two Story
Bedrooms 4
Full Baths 2
Half Baths 1
Year Built 2011
Lot Size 4,486 Sqft
Property Sub-Type Residential Rental
Property Description
Location
State TX
County Bexar
Area 1804
Rooms
Master Bathroom Tub/Shower Separate, Double Vanity
Master Bedroom Main Level 15X15 DownStairs, Walk-In Closet, Full Bath
Bedroom 2 2nd Level 11X10
Bedroom 3 2nd Level 15X11
Bedroom 4 2nd Level 10X12
Living Room Main Level 20X14
Dining Room Main Level 7X10
Kitchen Main Level 12X9
Family Room Main Level 17X15
Study/Office Room 2nd Level 10X10
Interior
Heating Central
Cooling One Central
Flooring Carpeting, Ceramic Tile
Fireplaces Type Not Applicable
Inclusions Ceiling Fans, Stove/Range, Refrigerator, Disposal, Dishwasher, Ice Maker Connection, Pre-Wired for Security, Electric Water Heater, Garage Door Opener, City Garbage service
Exterior
Exterior Feature Siding, 1 Side Masonry
Parking Features Two Car Garage
Pool None
Roof Type Composition
Building
Foundation Slab
Sewer City
Water City
Schools
Elementary Schools Cibolo Green
Middle Schools Call District
High Schools Johnson
School District North East I.S.D.
Others
Pets Allowed Yes
Miscellaneous Owner-Manager
Learn More About LPT Realty
Kimberly Bell
REALTOR®, ABR®, SFR® | License ID: 737622
REALTOR®, ABR®, SFR® License ID: 737622




