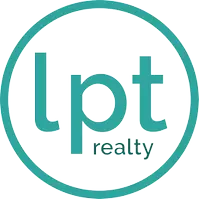UPDATED:
Key Details
Property Type Single Family Home, Other Rentals
Sub Type Residential Rental
Listing Status Active
Purchase Type For Rent
Square Footage 2,216 sqft
Subdivision Heathers Place
MLS Listing ID 1881404
Style Two Story
Bedrooms 4
Full Baths 2
Half Baths 1
Year Built 2018
Lot Size 7,797 Sqft
Property Sub-Type Residential Rental
Property Description
Location
State TX
County Bexar
Area 2001
Rooms
Master Bathroom Main Level 8X10 Tub/Shower Combo, Double Vanity
Master Bedroom Main Level 13X17 DownStairs, Walk-In Closet, Ceiling Fan, Full Bath
Bedroom 2 2nd Level 10X9
Bedroom 3 2nd Level 10X10
Bedroom 4 2nd Level 12X12
Dining Room Main Level 10X10
Kitchen Main Level 17X11
Family Room 2nd Level 17X17
Interior
Heating Central, Heat Pump
Cooling One Central
Flooring Carpeting, Ceramic Tile
Fireplaces Type Not Applicable
Inclusions Ceiling Fans, Washer Connection, Dryer Connection, Cook Top, Microwave Oven, Refrigerator, Disposal, Dishwasher, Smoke Alarm, Electric Water Heater, Garage Door Opener, Smooth Cooktop, Carbon Monoxide Detector
Exterior
Exterior Feature Brick, Cement Fiber
Parking Features Two Car Garage, Attached
Fence Covered Patio, Privacy Fence, Sprinkler System, Storage Building/Shed
Pool None
Roof Type Composition
Building
Foundation Slab
Sewer City
Water City
Schools
Elementary Schools Rose Garden
Middle Schools Corbett
High Schools Samuel Clemens
School District Schertz-Cibolo-Universal City Isd
Others
Pets Allowed Negotiable
Miscellaneous Broker-Manager,Cluster Mail Box
Learn More About LPT Realty
Kimberly Bell
REALTOR®, ABR®, SFR® | License ID: 737622
REALTOR®, ABR®, SFR® License ID: 737622




