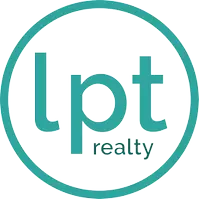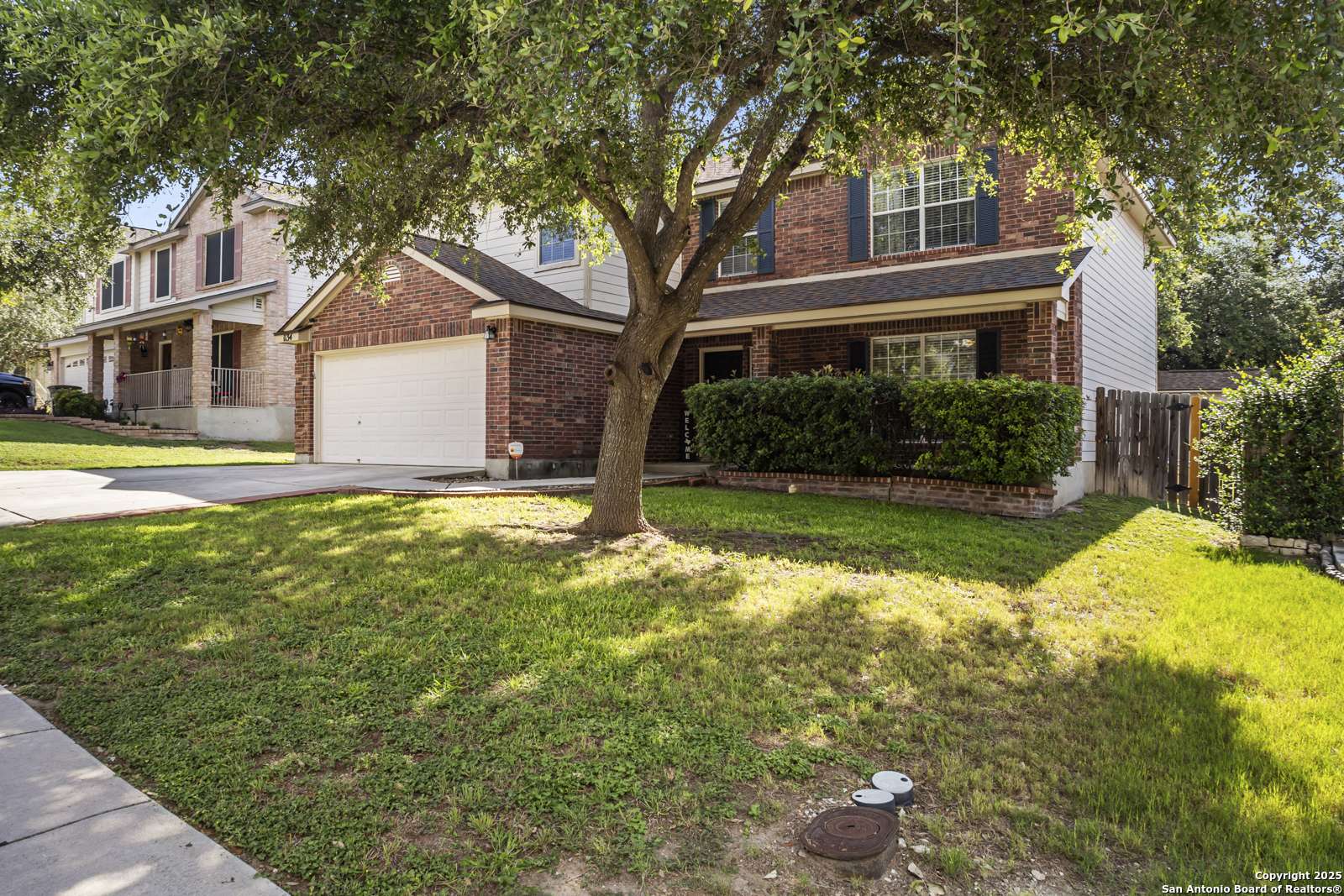UPDATED:
Key Details
Property Type Single Family Home
Sub Type Single Residential
Listing Status Active
Purchase Type For Sale
Square Footage 2,796 sqft
Price per Sqft $116
Subdivision Spring Vistas
MLS Listing ID 1881559
Style Two Story
Bedrooms 4
Full Baths 3
Construction Status Pre-Owned
HOA Fees $215/ann
Year Built 2001
Annual Tax Amount $7,664
Tax Year 2024
Lot Size 6,969 Sqft
Property Sub-Type Single Residential
Property Description
Location
State TX
County Bexar
Area 0200
Rooms
Master Bathroom 2nd Level 5X9 Tub/Shower Separate, Double Vanity
Master Bedroom 2nd Level 14X22 Upstairs, Full Bath
Bedroom 2 2nd Level 12X13
Bedroom 3 2nd Level 11X15
Bedroom 4 2nd Level 14X14
Living Room Main Level 17X19
Dining Room Main Level 16X11
Kitchen Main Level 12X13
Family Room Main Level 14X14
Interior
Heating Central
Cooling One Central
Flooring Carpeting, Wood
Inclusions Ceiling Fans, Washer Connection, Dryer Connection
Heat Source Electric
Exterior
Parking Features Two Car Garage
Pool None
Amenities Available Pool, Clubhouse
Roof Type Composition
Private Pool N
Building
Foundation Slab
Sewer City
Water Water System, City
Construction Status Pre-Owned
Schools
Elementary Schools Lewis
Middle Schools Robert Vale
High Schools Stevens
School District Northside
Others
Acceptable Financing Conventional, Cash
Listing Terms Conventional, Cash
Virtual Tour https://www.zillow.com/view-imx/a0c8401e-b6b5-4758-a019-c152ba6d103f?setAttribution=mls&wl=true&init...
Learn More About LPT Realty
Kimberly Bell
REALTOR®, ABR®, SFR® | License ID: 737622
REALTOR®, ABR®, SFR® License ID: 737622




