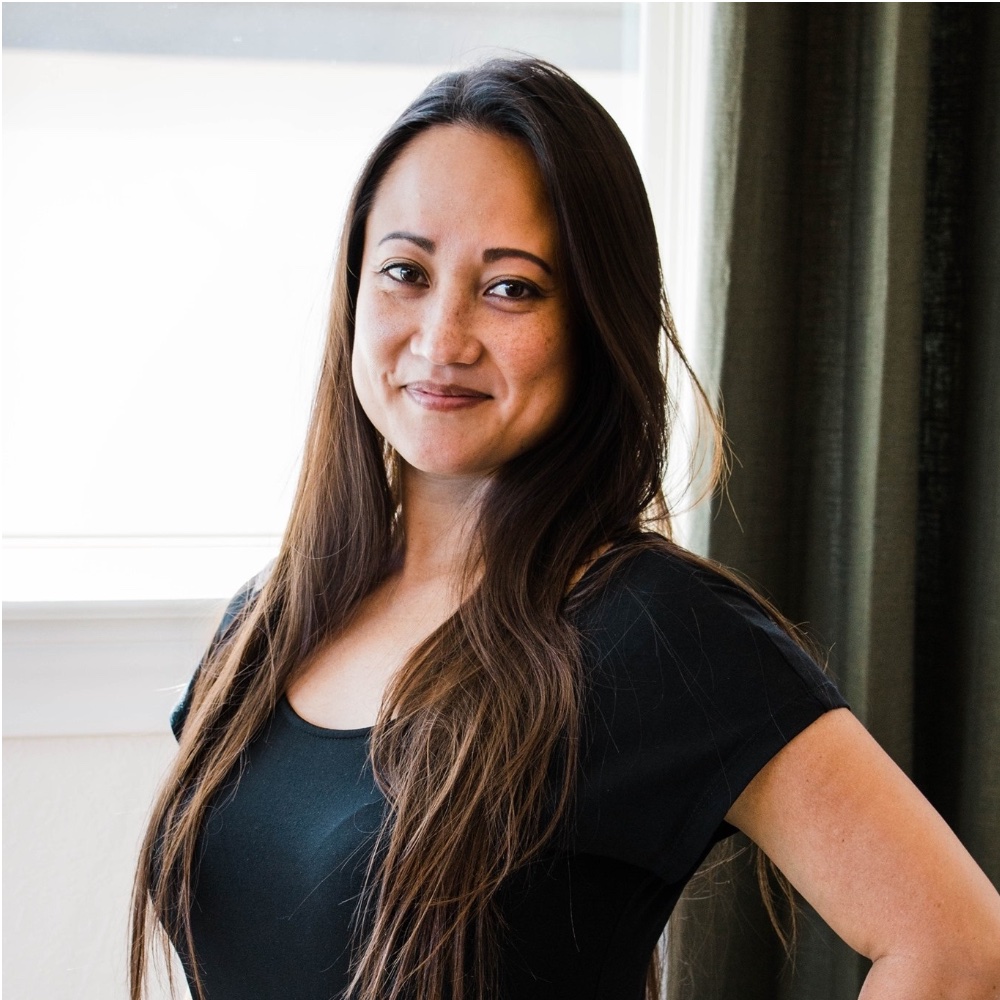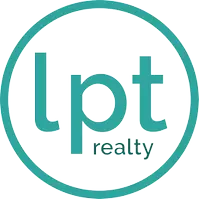
UPDATED:
Key Details
Property Type Single Family Home
Sub Type Single Residential
Listing Status Active
Purchase Type For Sale
Square Footage 2,006 sqft
Price per Sqft $147
Subdivision Cobblestone
MLS Listing ID 1910343
Style One Story,Contemporary
Bedrooms 3
Full Baths 2
Half Baths 1
Construction Status Pre-Owned
HOA Fees $332/Semi-Annually
HOA Y/N Yes
Year Built 2012
Annual Tax Amount $5,899
Tax Year 2025
Lot Size 5,924 Sqft
Property Sub-Type Single Residential
Property Description
Location
State TX
County Bexar
Area 0102
Rooms
Master Bathroom Main Level 8X9 Tub/Shower Combo, Double Vanity, Garden Tub
Master Bedroom Main Level 18X14 Split, DownStairs, Walk-In Closet, Ceiling Fan, Full Bath
Bedroom 2 Main Level 11X12
Bedroom 3 Main Level 10X10
Living Room Main Level 17X20
Kitchen Main Level 12X18
Study/Office Room Main Level 9X20
Interior
Heating Central
Cooling One Central
Flooring Carpeting, Wood
Inclusions Ceiling Fans, Washer Connection, Dryer Connection, Stove/Range, Dishwasher, Smoke Alarm, Garage Door Opener
Heat Source Electric
Exterior
Parking Features Two Car Garage, Attached
Pool None
Amenities Available Controlled Access, Pool, Clubhouse, Park/Playground, Jogging Trails, Sports Court, Bike Trails, BBQ/Grill, Basketball Court, Volleyball Court
Roof Type Composition
Private Pool N
Building
Foundation Slab
Water Water System
Construction Status Pre-Owned
Schools
Elementary Schools Katie Reed
Middle Schools Straus
High Schools Sotomayor High School
School District Northside
Others
Acceptable Financing Conventional, FHA, VA, Cash
Listing Terms Conventional, FHA, VA, Cash
Virtual Tour https://my.matterport.com/show/?m=xD8VXZDUqnu&brand=0&mls=1&

Learn More About LPT Realty

Kimberly Bell
REALTOR®, ABR®, SFR® | License ID: 737622
REALTOR®, ABR®, SFR® License ID: 737622




