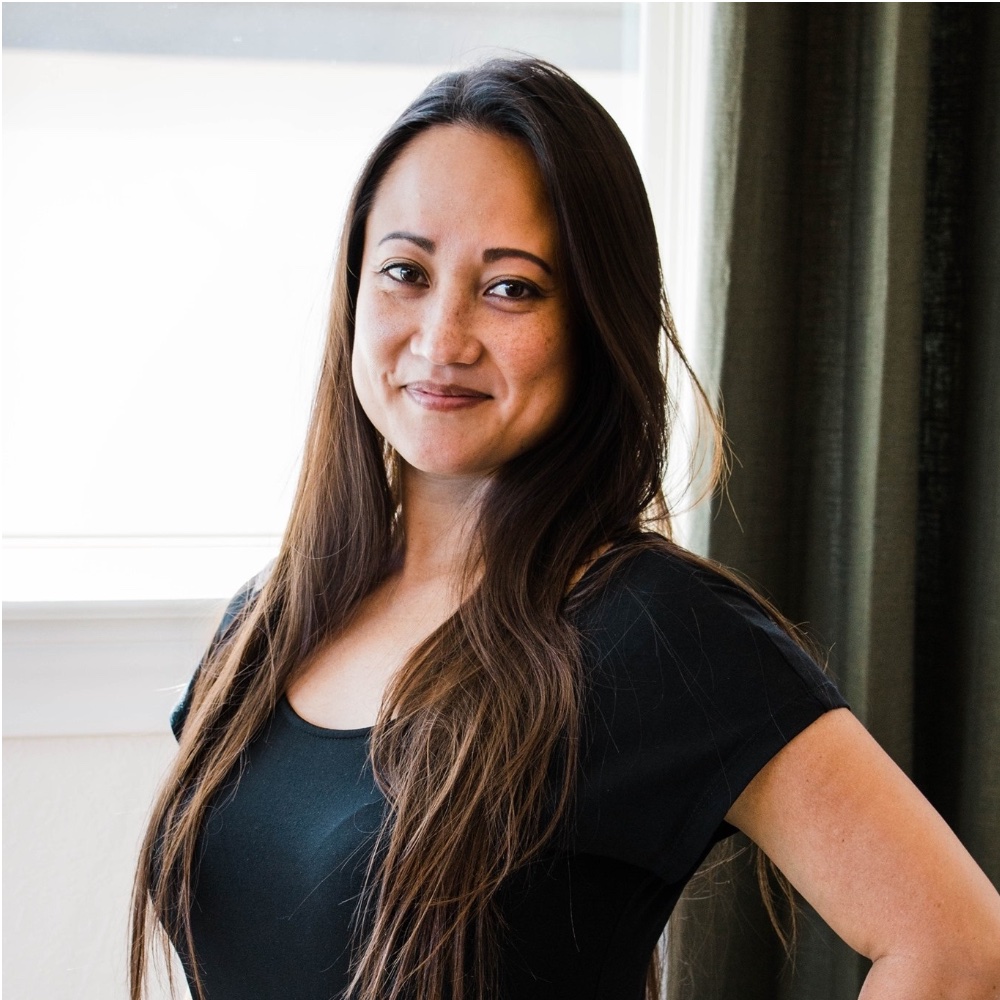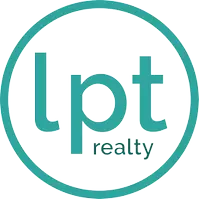
UPDATED:
Key Details
Property Type Single Family Home
Sub Type Single Residential
Listing Status Active
Purchase Type For Sale
Square Footage 2,656 sqft
Price per Sqft $160
Subdivision Windcrest
MLS Listing ID 1917413
Style One Story
Bedrooms 3
Full Baths 3
Half Baths 2
Construction Status Pre-Owned
HOA Y/N No
Year Built 1984
Annual Tax Amount $7,773
Tax Year 2025
Lot Size 5,898 Sqft
Lot Dimensions 59 x 100
Property Sub-Type Single Residential
Property Description
Location
State TX
County Bexar
Area 1600
Rooms
Master Bathroom Main Level 14X11 Shower Only, Separate Vanity
Master Bedroom Main Level 18X13 Split, Outside Access, Sitting Room, Walk-In Closet, Multi-Closets, Ceiling Fan, Full Bath, Half Bath, Other
Bedroom 2 Main Level 14X13
Bedroom 3 Main Level 15X13
Living Room Main Level 18X14
Dining Room Main Level 14X14
Kitchen Main Level 14X12
Interior
Heating Central
Cooling One Central
Flooring Carpeting, Wood, Vinyl
Fireplaces Number 1
Inclusions Ceiling Fans, Chandelier, Central Vacuum, Washer Connection, Dryer Connection, Washer, Dryer, Cook Top, Built-In Oven, Self-Cleaning Oven, Refrigerator, Disposal, Dishwasher, Ice Maker Connection, Water Softener (owned), Wet Bar, Vent Fan, Intercom, Smoke Alarm, Security System (Owned), Electric Water Heater, Gas Water Heater, Garage Door Opener, Down Draft, Solid Counter Tops, Double Ovens, Custom Cabinets
Heat Source Natural Gas
Exterior
Exterior Feature Patio Slab, Wrought Iron Fence, Sprinkler System, Double Pane Windows, Has Gutters
Parking Features Two Car Garage, Attached, Rear Entry
Pool None
Amenities Available Tennis, Golf Course, Clubhouse, Park/Playground, Jogging Trails, Sports Court, Basketball Court
Roof Type Composition
Private Pool N
Building
Lot Description Corner, Cul-de-Sac/Dead End, Level
Faces North
Foundation Slab
Sewer City
Water Water System, City
Construction Status Pre-Owned
Schools
Elementary Schools Windcrest
Middle Schools White Ed
High Schools Roosevelt
School District North East I.S.D.
Others
Acceptable Financing Conventional, FHA, VA, Cash
Listing Terms Conventional, FHA, VA, Cash

Learn More About LPT Realty

Kimberly Bell
REALTOR®, ABR®, SFR® | License ID: 737622
REALTOR®, ABR®, SFR® License ID: 737622




