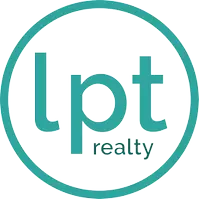
UPDATED:
Key Details
Property Type Single Family Home, Other Rentals
Sub Type Residential Rental
Listing Status Active
Purchase Type For Rent
Square Footage 2,244 sqft
Subdivision Estonia
MLS Listing ID 1925288
Style Two Story
Bedrooms 4
Full Baths 3
Half Baths 1
Year Built 2013
Lot Size 5,401 Sqft
Property Sub-Type Residential Rental
Property Description
Location
State TX
County Bexar
Area 0200
Rooms
Master Bathroom 2nd Level 12X9 Tub/Shower Separate, Single Vanity, Garden Tub
Master Bedroom 2nd Level 18X13 Split, Upstairs, Walk-In Closet, Ceiling Fan, Full Bath
Bedroom 2 2nd Level 12X11
Bedroom 3 2nd Level 13X13
Bedroom 4 2nd Level 10X13
Living Room Main Level 22X15
Dining Room Main Level 9X11
Kitchen Main Level 11X12
Interior
Heating Heat Pump
Cooling One Central
Flooring Vinyl
Fireplaces Type Not Applicable
Inclusions Ceiling Fans, Chandelier, Washer Connection, Dryer Connection, Self-Cleaning Oven, Microwave Oven, Stove/Range, Refrigerator, Disposal, Dishwasher, Ice Maker Connection, Water Softener (owned), Smoke Alarm, Security System (Owned), Pre-Wired for Security, Gas Water Heater, Garage Door Opener, In Wall Pest Control, Plumb for Water Softener, Carbon Monoxide Detector, City Garbage service
Exterior
Exterior Feature 3 Sides Masonry, Siding
Parking Features Two Car Garage, Attached
Pool None
Roof Type Composition
Building
Foundation Slab
Sewer Sewer System
Water Water System
Schools
Elementary Schools Christian Evers
Middle Schools Jordan
High Schools Warren
School District Northside
Others
Pets Allowed Negotiable
Miscellaneous Broker-Manager

Learn More About LPT Realty

Kimberly Bell
REALTOR®, ABR®, SFR® | License ID: 737622
REALTOR®, ABR®, SFR® License ID: 737622




