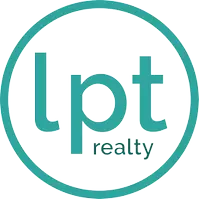For more information regarding the value of a property, please contact us for a free consultation.
Key Details
Property Type Single Family Home
Sub Type Single Residential
Listing Status Sold
Purchase Type For Sale
Square Footage 1,996 sqft
Price per Sqft $159
Subdivision Saddle Creek Ranch
MLS Listing ID 1843667
Sold Date 05/16/25
Style One Story
Bedrooms 3
Full Baths 2
Construction Status Pre-Owned
HOA Fees $43/qua
Year Built 2012
Annual Tax Amount $6,050
Tax Year 2025
Lot Size 6,011 Sqft
Property Sub-Type Single Residential
Property Description
This beautiful three-bedroom, two-bathroom home with an office is a fantastic pre-foreclosure opportunity in the highly sought-after SCUCISD. With great curb appeal, it sits in a prime location near parks, top-rated schools, and just a short drive from Natural Bridge Caverns, New Braunfels, and the stunning Texas Hill Country. Inside, the open floor plan is enhanced by a neutral color palette, high ceilings, and ceiling fans throughout, creating a bright and airy feel. The kitchen is both stylish and functional, featuring granite countertops, a large breakfast bar, ample cabinetry, and stainless steel appliances. The spacious primary suite offers a peaceful retreat with a full bath that includes a double vanity, a standing shower, and a separate garden tub. The backyard provides plenty of space for outdoor enjoyment, complete with a storage shed for added convenience. Don't miss this opportunity to own a home in a fantastic location with incredible potential!
Location
State TX
County Guadalupe
Area 2705
Rooms
Master Bathroom Main Level 14X10 Tub/Shower Separate, Double Vanity, Garden Tub
Master Bedroom Main Level 14X13 Walk-In Closet, Ceiling Fan, Full Bath
Bedroom 2 Main Level 11X10
Bedroom 3 Main Level 11X11
Living Room Main Level 16X11
Kitchen Main Level 19X10
Interior
Heating Central
Cooling One Central
Flooring Carpeting, Ceramic Tile, Vinyl
Heat Source Electric
Exterior
Exterior Feature Covered Patio, Privacy Fence, Storage Building/Shed, Mature Trees
Parking Features Two Car Garage, Attached
Pool None
Amenities Available Pool, Park/Playground, BBQ/Grill
Roof Type Composition
Private Pool N
Building
Foundation Slab
Water Water System
Construction Status Pre-Owned
Schools
Elementary Schools Cibolo Valley
Middle Schools Dobie J. Frank
High Schools Byron Steele High
School District Schertz-Cibolo-Universal City Isd
Others
Acceptable Financing Conventional, FHA, VA, Cash
Listing Terms Conventional, FHA, VA, Cash
Read Less Info
Want to know what your home might be worth? Contact us for a FREE valuation!

Our team is ready to help you sell your home for the highest possible price ASAP
Learn More About LPT Realty
Kimberly Bell
REALTOR®, ABR®, SFR® | License ID: 737622
REALTOR®, ABR®, SFR® License ID: 737622




