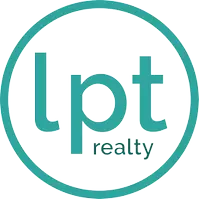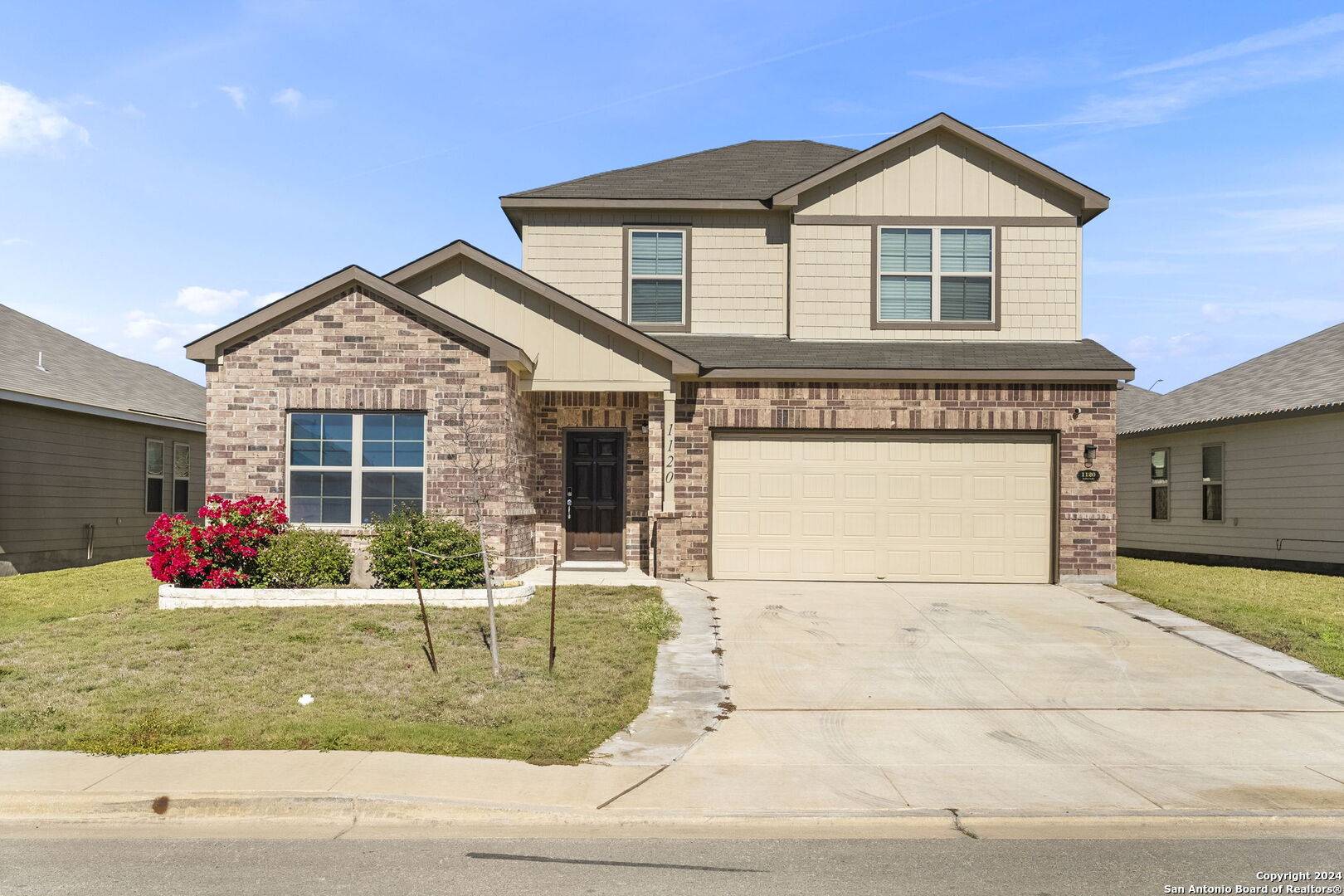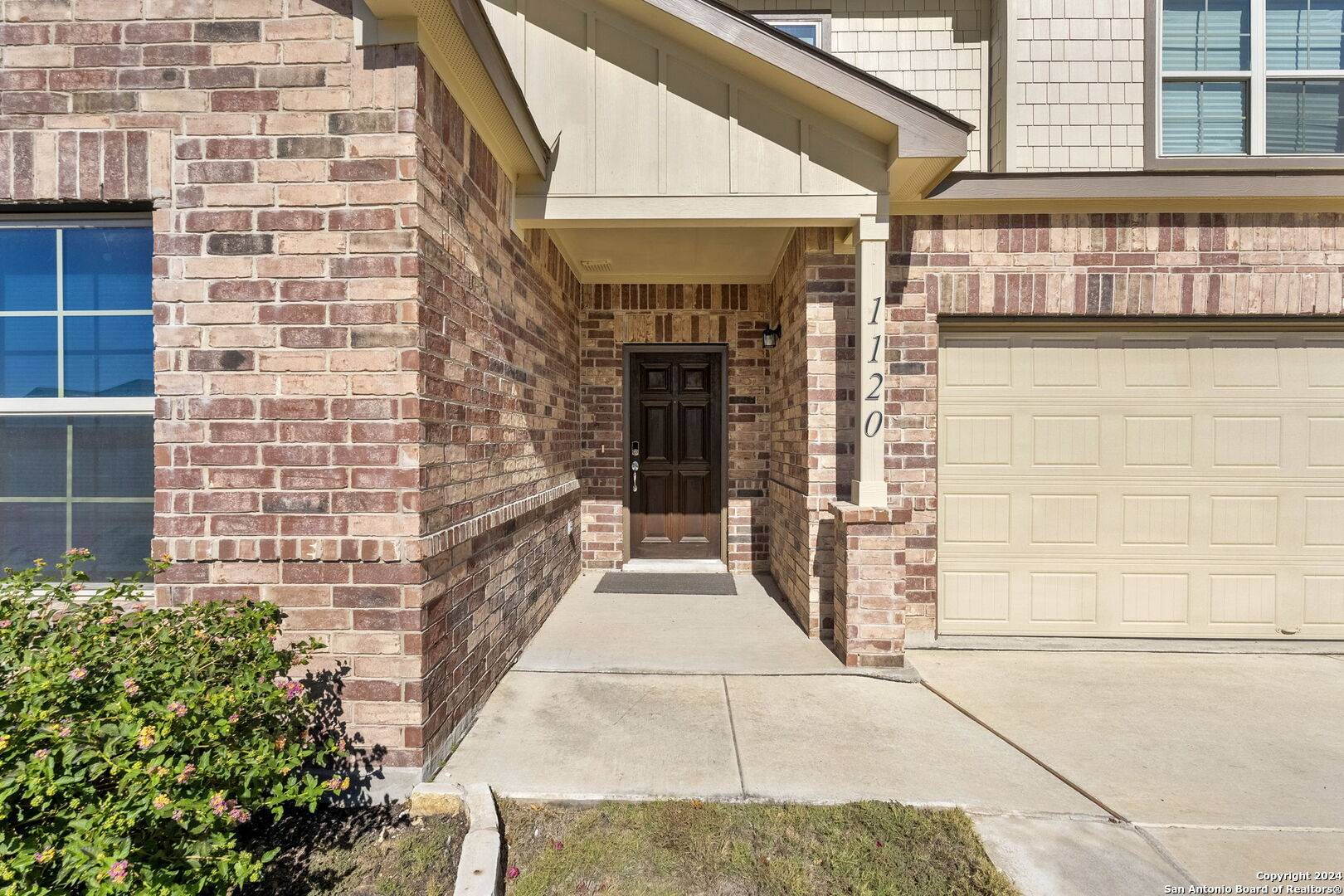For more information regarding the value of a property, please contact us for a free consultation.
Key Details
Property Type Single Family Home
Sub Type Single Residential
Listing Status Sold
Purchase Type For Sale
Square Footage 2,372 sqft
Price per Sqft $122
Subdivision Greenspoint Heights
MLS Listing ID 1828585
Sold Date 07/15/25
Style Two Story,Traditional
Bedrooms 4
Full Baths 3
Construction Status Pre-Owned
HOA Fees $50/ann
HOA Y/N Yes
Year Built 2021
Annual Tax Amount $7,126
Tax Year 2022
Lot Size 6,098 Sqft
Property Sub-Type Single Residential
Property Description
Spacious Home Between New Braunfels and Seguin! Conveniently located off Hwy 46, this stunning 2,372 sq. ft. home features 4 bedrooms and 3 baths, offering plenty of room for comfort and entertaining. On the main floor, enjoy the convenience of a downstairs master suite, along with an additional bedroom and bathroom. Upstairs you will find two more bedrooms, a full bathroom, and a versatile loft space perfect for a playroom, office, or second living area. The heart of the home is the kitchen that boasts granite countertops, a large, beautiful island, and a cozy breakfast area. Opening up to a spacious living room provides the ideal setting for gatherings. Walk outside to the backyard where you will relax on the extended covered patio and make use of the handy storage shed in the backyard. This home offers an ideal blend of style and function in a prime location. Don't miss out!
Location
State TX
County Guadalupe
Area 2701
Rooms
Master Bathroom Main Level 12X11 Tub/Shower Separate, Double Vanity, Garden Tub
Master Bedroom Main Level 20X13 DownStairs, Walk-In Closet, Ceiling Fan, Full Bath
Bedroom 2 Main Level 11X12
Bedroom 3 2nd Level 12X13
Bedroom 4 2nd Level 11X12
Living Room Main Level 15X21
Kitchen Main Level 10X10
Interior
Heating Central, 1 Unit
Cooling One Central
Flooring Carpeting, Ceramic Tile, Wood
Heat Source Electric
Exterior
Exterior Feature Covered Patio
Parking Features Two Car Garage, Oversized
Pool None
Amenities Available Park/Playground, Jogging Trails
Roof Type Composition
Private Pool N
Building
Foundation Slab
Sewer Sewer System
Water Co-op Water
Construction Status Pre-Owned
Schools
Elementary Schools Mcqueeney
Middle Schools A.J. Briesemeister
High Schools Seguin
School District Seguin
Others
Acceptable Financing Conventional, FHA, VA, Cash
Listing Terms Conventional, FHA, VA, Cash
Read Less Info
Want to know what your home might be worth? Contact us for a FREE valuation!

Our team is ready to help you sell your home for the highest possible price ASAP
Learn More About LPT Realty
Kimberly Bell
REALTOR®, ABR®, SFR® | License ID: 737622
REALTOR®, ABR®, SFR® License ID: 737622




